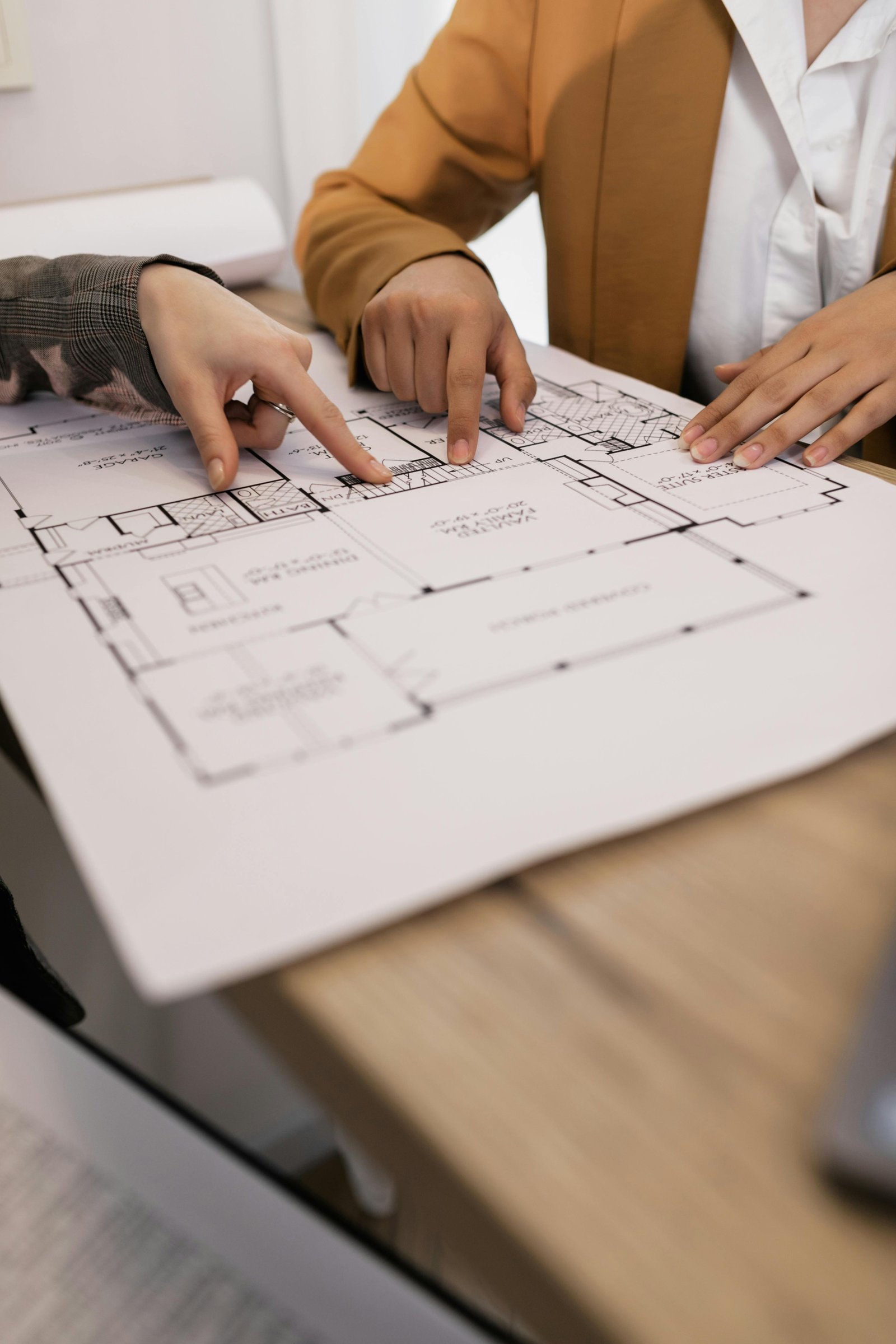
At Navritih Nirman, we understand that a well-designed floor plan is crucial for maximizing the potential of any space. Our floor planning services are dedicated to creating functional, efficient, and aesthetically pleasing layouts that align with your vision and needs.
Our Approach:
Understanding Your Needs: We begin with a thorough consultation to understand your specific requirements, preferences, and lifestyle. Whether it's a residential, commercial, or industrial project, we tailor our approach to meet your unique needs.
Optimizing Space: Our team focuses on optimizing the use of space to enhance functionality and flow. We design layouts that ensure every square foot is utilized effectively, balancing open areas with practical, usable spaces.
Detailed Planning: We provide detailed floor plans that include precise measurements, room layouts, and spatial arrangements. Our plans are designed to facilitate smooth navigation and ensure that all functional areas are well-integrated.
3D Visualizations: To help you visualize the final outcome, we offer 3D renderings and virtual walkthroughs. These visual tools allow you to see how the layout will look and feel, making it easier to make informed decisions.
Integration with Design: Our floor plans are designed to seamlessly integrate with your overall interior design. We consider aspects such as lighting, furniture placement, and traffic flow to create a cohesive and harmonious space.
Flexibility and Adaptability: We understand that needs may change, and we design flexible floor plans that can adapt to evolving requirements. Whether it's future expansion or reconfiguration, our designs offer adaptability and versatility.
Compliance and Efficiency: We ensure that all floor plans comply with local building codes and regulations. Our designs also focus on energy efficiency and sustainability, incorporating features that reduce environmental impact and enhance performance.
Types of Projects:
Residential Floor Plans: We design functional and stylish floor plans for homes, apartments, and condos, tailored to enhance comfort and livability.
Commercial Floor Plans: Our commercial designs include offices, retail spaces, and restaurants, optimized for workflow, customer experience, and operational efficiency.
Industrial Floor Plans: We create practical and efficient layouts for industrial facilities, including warehouses and manufacturing plants, ensuring they meet specific operational needs.
Client-Centric Focus:
At Navritih Nirman, client satisfaction is our priority. We maintain transparent communication and involve you in every stage of the floor planning process. Our goal is to deliver a layout that not only meets your requirements but also enhances the overall functionality and appeal of your space.
Partner with Navritih Nirman to create floor plans that elevate your space with precision and creativity.